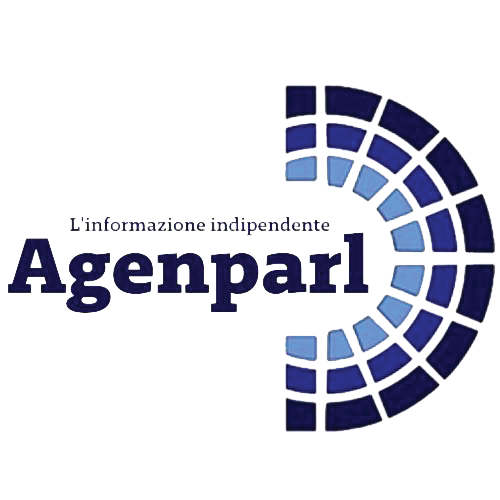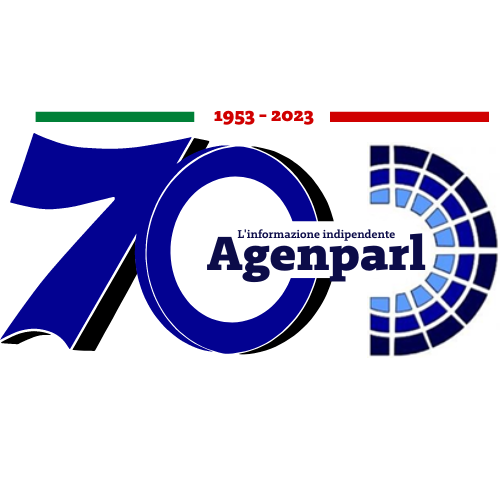 (AGENPARL) - Roma, 22 Marzo 2024
(AGENPARL) - Roma, 22 Marzo 2024(AGENPARL) – ven 22 marzo 2024 REGIONE
PUGLIA
Grottaglie Spaceport
Technical Feasibility Design for the Italian Spaceport
March 20/22, 2024
1. Introduction
Agenda
2. The Path
3. Geographical Setting
4. Masterplan and Design: Zoning
5. Sustainability Target: LEED Approach
6. Airside Target: Flexibility
7. Concept Volumes Balance
8. Hangar Focus
9. Parametric and Digital Design
10. Training Center Multifunctional Building
and Mezzanine Walkway
1. Introduction
Since 2020, following numerous assessments and pre-feasibility studies,
the ideal site for the construction of the Grottaglie Spaceport has been
identified, thanks also to the territorial vocation of Puglia, an Italian Region
already flourishing in the spaceport economy. The promoted infrastructure
will be the first one in Italy dedicated to the aerospace, suborbital and
orbital flights.
The Italian Government and the Puglia Region have thus promoted an
international tender for design. The selected design team managed to win
the tender procedure and delivered, within the deadlines, the masterplan
update and the preliminary design of the infrastructure necessary for the
spaceport operation.
Overall, the spaceport will include structures such as a multifunctional
hangar for shelter, assembly and maintenance of vehicle systems, a twolevel building with a training center, museum and business incubator for
research institutions and start-ups, and a cultural attraction event area.
In this document, today at the important Mediterranean Aerospace
Matching (MAM) event, we have the honor of presenting the first results of
this very important project to the aerospace community gathered so
numerous in Grottaglie.
2. The Path
Step 01.
Tender Publication
August 27, 2022
Step 02.
Temporary Consortium
of Professionals
Awarded
January 1, 2023
Step 03.
Step 05.
Commencement Airport
Development Plan
May 10, 2023
Commencement Feasibility
Design
October 13, 2023
Step 04.
Delivery Airport
Development Plan
October 10, 2023
Currently under ENAC
approval
Step 06.
Feasibility Design
Delivery
March 2024
3. Geographical Setting
Trans-European Transport Network
Italy
Puglia
Mediterranean
Taranto – Grottaglie
The airport is about 321 ha. Including a military area of 106
ha. and a civilian area dedicated to commercial air traffic of
25 ha. The airport is 20 km from the center of Taranto, 50
km from Brindisi and 85 km from Lecce.
Taranto Airport – Grottaglie
4. Masterplan and Design: Zoning
New Spaceport Area
Main entrance landside
Commercial / General
Aviation Terminal
Industrial district
Fuel Farm
Runway Length: 3.200 m
You Are Here
Masterplan
The airport development plan aims to redefine the previous volumes of the 2017 version, in order to
update the general requirements such as:
• Customization of new spaceport area
• Redistribution of the volumes, targeting future development needs.
5. Sustainability Target: LEED Approach
Forecasted score
Multipurpose Building
LEED BD + C
New Construction
Forecasted score
Hangar
LEED BD + C
Warehouse
A LEED Charrette has been set
up involving the stakeholders
Multipurpose
Building
Elevated
Walkway
Hangar
6. Airside Target: Flexibility
Multiple maneuver possibilities
Boeing 787-8 self maneuvering from
RWY 17/35 to Hangar
Boeing 787-8 push back on taxiway
“Tango”, self taxiing on RWY 17/35
Multiple Hangar layouts
N. 1 EASA “F” Aircraft
White Knight Two –
Spaceship Two
N. 2 EASA “C” Aircrafts
Skydweller Aircarft
In order to ensure the maximum flexibility of the airside
infrastructure serving the Grottaglie Spaceport, the
Boeing 747-8 has been considered for flight operation
sizing.
7. Concept Volumes Balance
“The language adopts an aerospace design with shell-like
shape, curved structures, metal frames and block window.”
“The proposed, memorable and vibrant colorations are
not typically space-like but draw inspiration from the
bodywork of airplanes and special vehicles.”
8. Hangar Focus
The Hangar is designed with a spatial truss structure
consisting in six portals, placed at constant spacing of 13.52
m, with a span of internal width of 78.72 m and height of
26.25 m.
East Elevation
Hangar
A-A architectural section
North Elevation
B-B architectural section
Keyplan
7. Hangar Focus
Architectural BIM modelling
Structural BIM modelling
9. Parametric and Digital Design
According
complexity of the work,
parametric design was
chosen to better manage
formal and dimensional
changes even in the most
advanced stage of design,
also to identify the optimal
configuration
modular-type
structure,
easier to manage during
construction phase.
10. Training Center Multifunctional Building and Mezzanine Walkway
Structural grid shell framework
with an ellipsoidal section, with
a length of 60 meters.
Two-level building extended for 120 m to 35 m.
Multifunctional Building:
• Training Center;
• Museum;
• Innovation Incubator
First Floor
Ground Floor
Interdisciplinary modelling – Architectural, Structural, Systems
Training Center
Mission Control Room
Museum
Restaurant
Meeting Room
Offices – Labs
Credits

